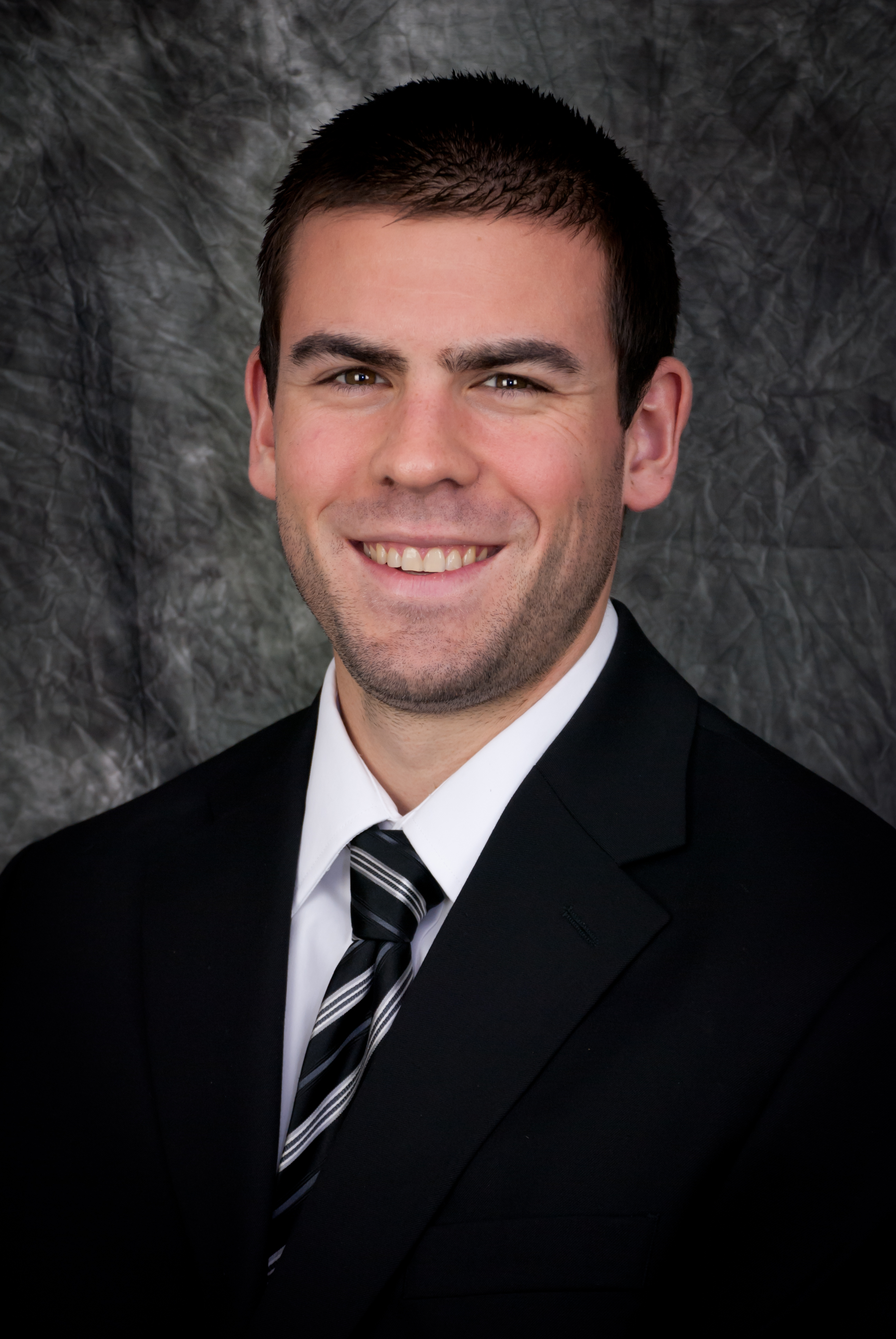LANDAU BUILDING COMPANY
RELATIONSHIPS | REPUTATION | RESULTS
News
Five Generations in Pittsburgh Construction

Landau Building Company was recently featured in the Pittsburgh Business Times as an outstanding family business in the Pittsburgh construction industry. The article, “Helping Pittsburgh take shape for 125 years,” by Tim Schooley, covers Landau’s family history in the Pittsburgh region, from Henrich Landau in 1879 to the current Landaus in the business – Tom, Jeff, Sharon, and Jen. When approached by the Pittsburgh Business Times, Landau was humbled and proud of the business and reputation they’ve worked hard to build and maintain. MBA Director of Industry Relations Jon O’Brien kindly remarked in the article, “They have one of the most friendly and energetic offices. And it’s a very close-knit group that they have working together. They have a good thing going.”
Attic Discovery
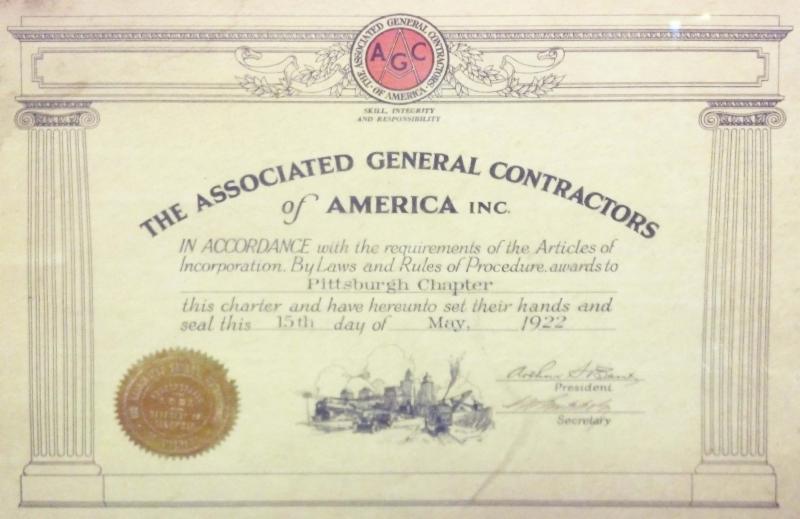
Landau’s CEO and former MBA president Tom Landau recently made an interesting discovery while cleaning out his attic. Tom came across the MBA’s original Association of General Contractors (AGC) charter certificate from 1922. The Landaus have been members of the MBA for many years, and several individuals have served as president. During the January 16th MBA Regular Membership Business Meeting, Tom returned the certificate to the MBA, giving a special presentation about the discovery and revealing another great piece of history as well. In addition to the charter, Tom found a photograph from the very first AGC national convention. The picture shows attendees and spouses on the White House lawn, with President Calvin Coolidge standing front and center!
UHC Ribbon Cutting
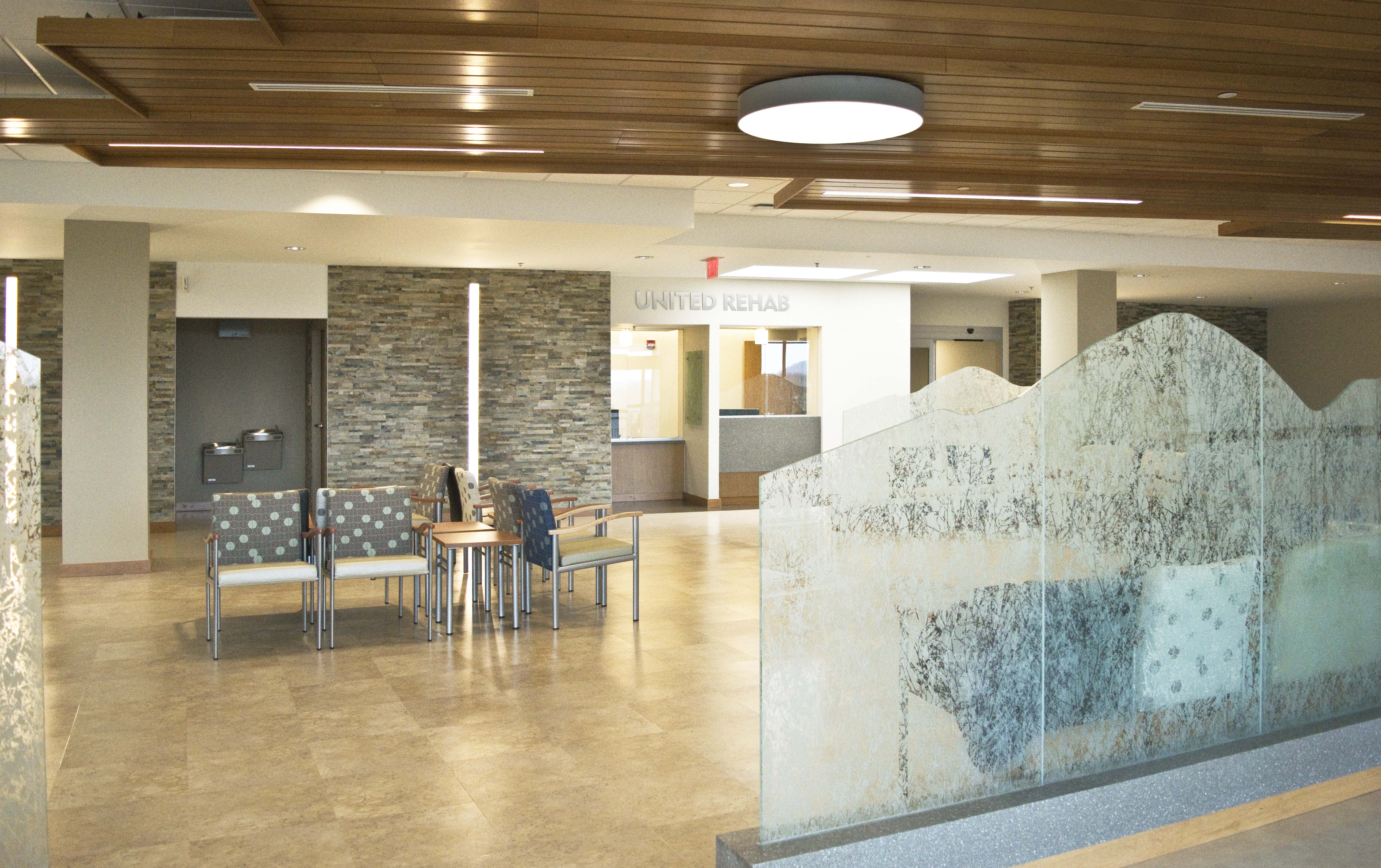
Marks-Landau Construction recently completed United Hospital Center’s Bruce Carter United Orthopaedic and Spine Center. The $15 million dollar project encompasses 57,000 SF and was completed in less than twelve months. Marks-Landau president Jeff Landau presented UHC CEO Michael Tillman with a customized plaque to commemorate the event at the ribbon cutting ceremony held on April 2nd.
And the Winner Is…
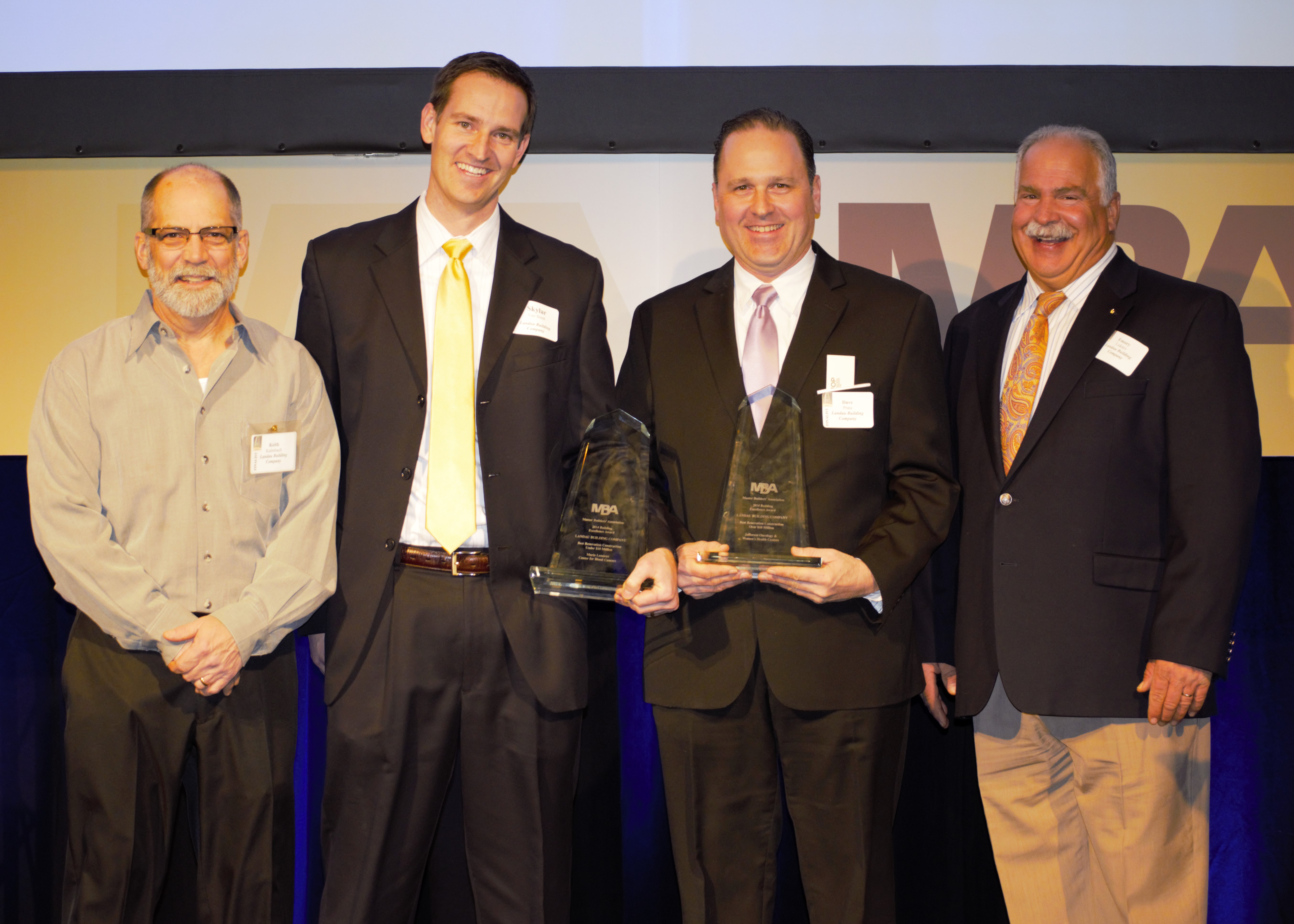
We have some exciting news to share!
Landau Building Company is the winner of two crystals from the 2014 MBA Building Excellence Awards! This is the first time Landau has taken home two awards in one year, and we couldn’t be more proud of our team. The Jefferson Oncology and Women’s Health Centers won for Best Project over $10 million, and the Mario Lemieux Center for Blood Cancers won for Best Project under $10 million. Project Manager Skylar Van Soest and Superintendent Keith Kalmbach, who worked on both projects, accepted the awards on Landau’s behalf, along with architect David Wells from Radelet McCarthy Polletta and representatives from the owners. Our other superintendents on the job were Emory Lukacs, Dave Prata, Jonathan Muzina, and Larry Massung.
New Lincoln Exhibit at the Andrew Carnegie Free Library
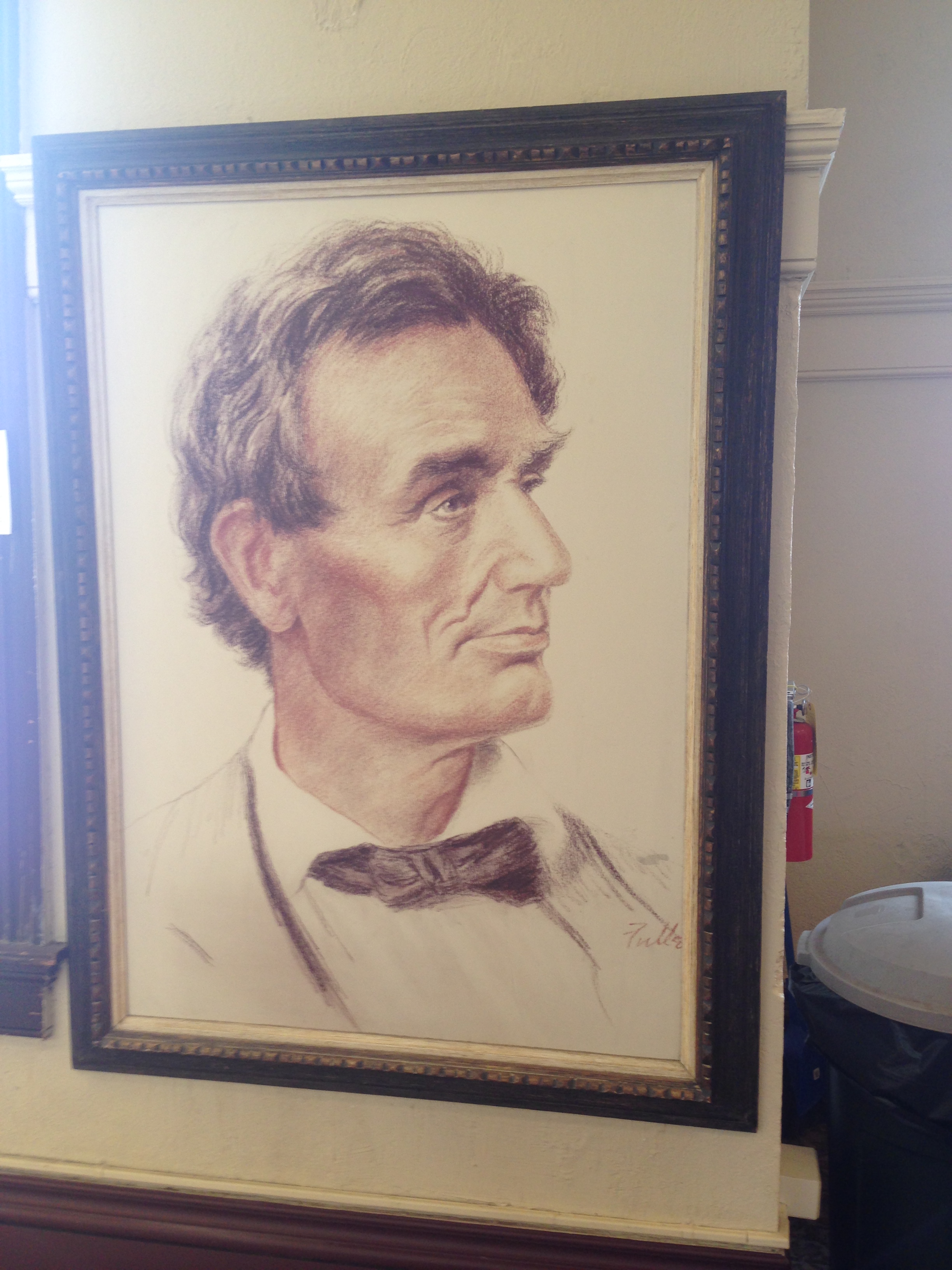
The Andrew Carnegie Free Library and Music Hall is opening a new permanent exhibit featuring 100 portraits of Abraham Lincoln taken from 1847 – 1865. The exhibit commemorates the 150th anniversary of the end of the Civil War and Lincoln’s death. They were first shown five years ago after the Captain Epsy Civil War Room was restored – by Landau Building Company. The Captain Epsy Post is an actual location where Civil War veterans would meet during the early 20th century to house their collection of flags, books, prints and relics.
Construction Forecast 2015 & 2016

Things are looking up for the construction industry! Tim Schooley, writer at the Pittsburgh Business Times, published an article featuring Jeff Burd’s construction outlook for the next year. Jeff Burd, publisher of Breaking Ground magazine, presented his construction forecast to the MBA with the prediction that 2015 & 2016 will be break-out years for our construction region. Pittsburgh construction has been awaiting industry growth for a few years now, since about 2009. So why now? According to Burd, there is an improving commercial market, strength in the local energy industry, and favorable demographic trends. Commercial building is now being driven by supply and demand, not only by what can be afforded. He also predicts, however, an increase in apartment development but a decrease in housing as well as labor, due to baby boomers’ retirement and replacement.
MBA Awards – We’re Shortlisted!
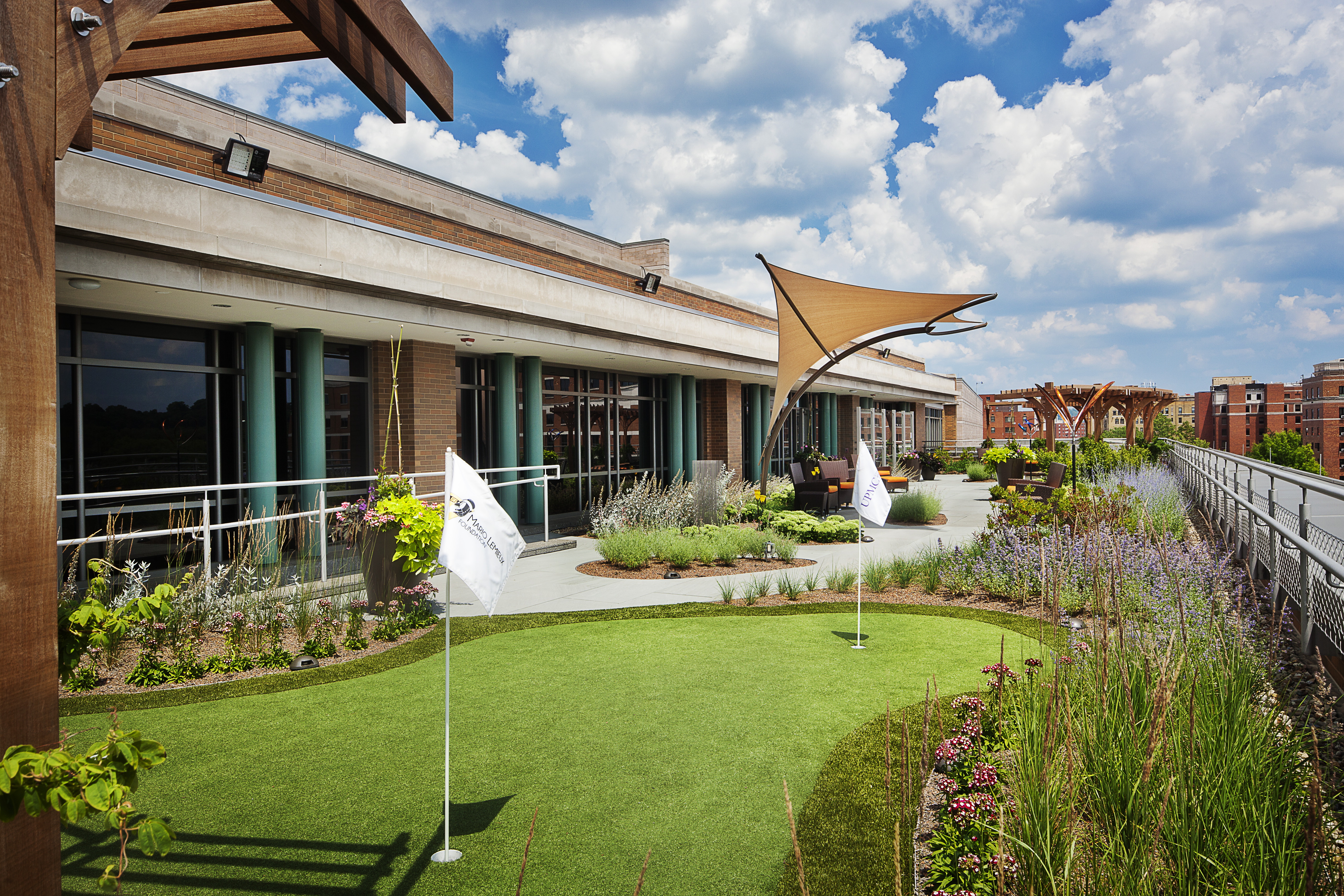
We have exciting news! Landau Building Company is shortlisted for two MBA Building Excellence Awards! Our Jefferson Regional Medical Center project is the finalist for Renovations Over $10 Million, and the Mario Lemieux Center for Blood Cancers is a finalist for Renovations Under $10 Million. Jefferson’s $15 million project transformed existing office spaces into a beautiful new cancer treatment center and women health centers. Our project team worked tirelessly to complete this project as scheduled, putting great detail into the finishing touches. While working on the Lemieux Center, we collaborated with the Mario Lemieux Foundation to produce a stunning area where patients can feel relaxed and at home during a time of uncertainty. And thanks to additional donations from the Lemieux Foundation, a striking rooftop terrace, complete with putting green, was added as a focal point for the treatment center.
New Project: Bayer 1000
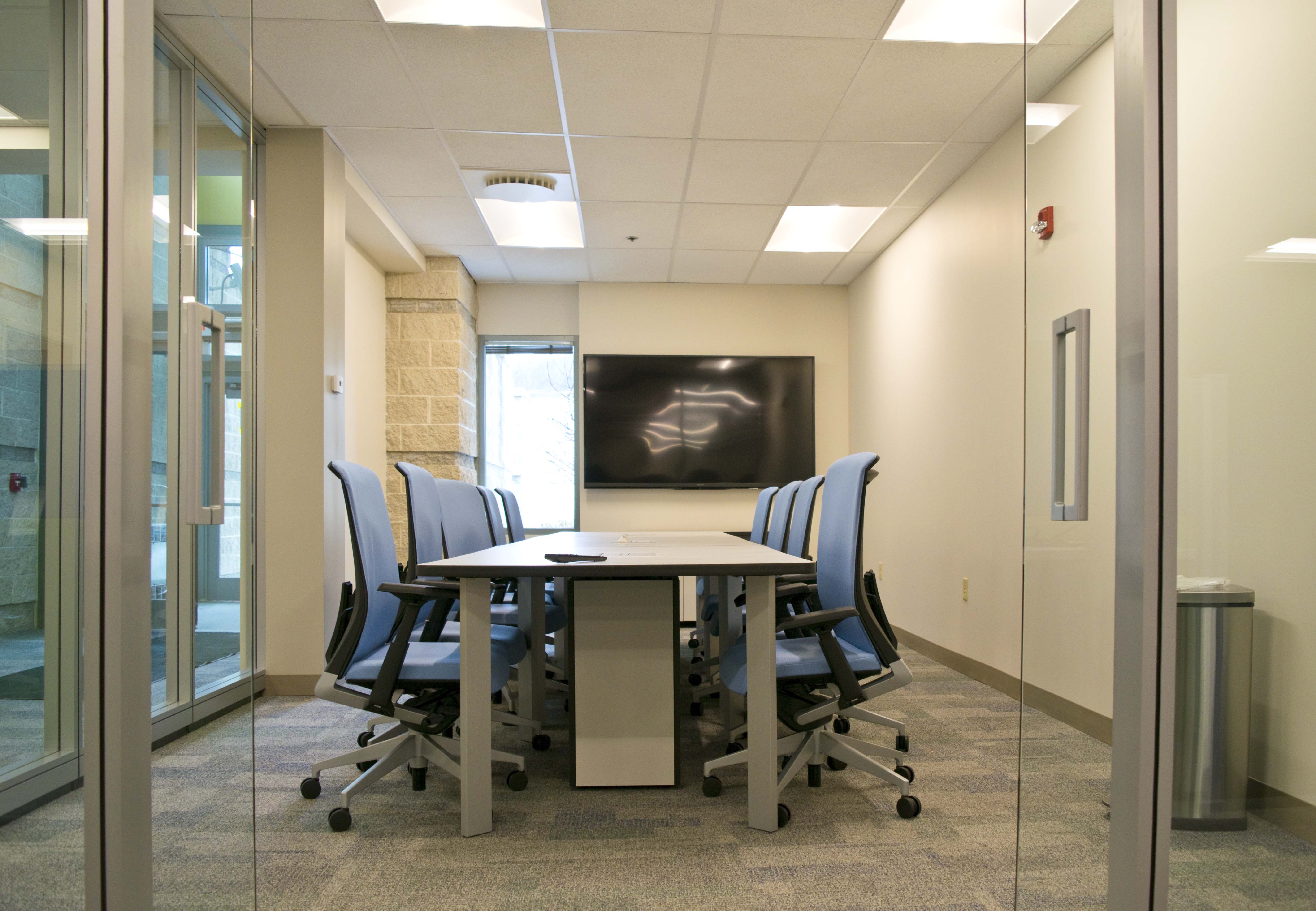
Landau Building Company finished the new Bayer 1000 project, located in Indianola, PA. This 15,000 SF interior renovation installed new acoustical sound paneling in the overhead ceiling and created new conference centers and new restrooms. The existing 2×2 and 2×4 light fixtures were upgraded to new LED lighting.
Bayer Medical Care Area 200 & 400 Renovation
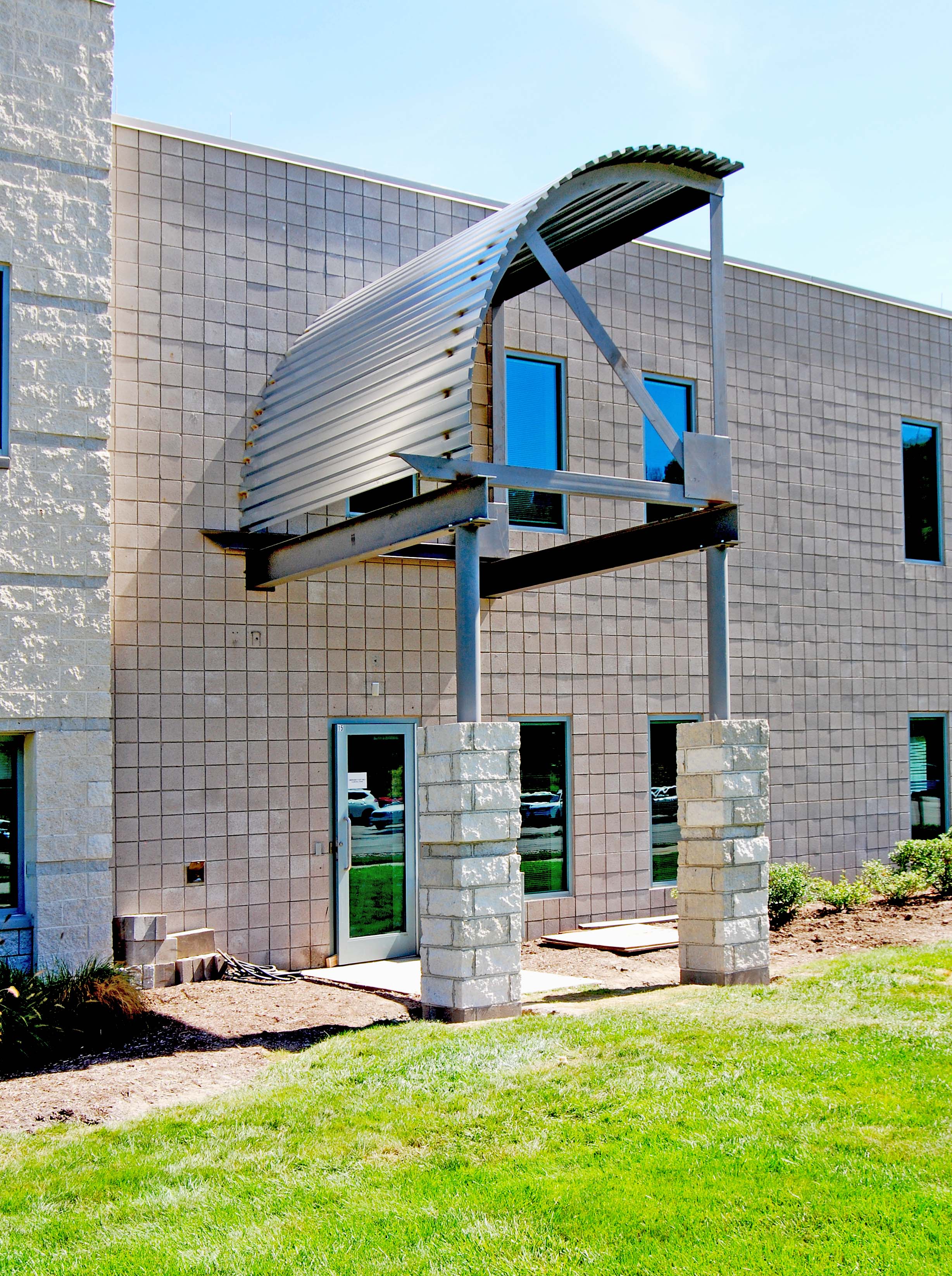
Landau Building Company finished renovations to Bayer Medical Care areas 200 & 400, located in Indianola, PA. The 14,000 SF interior fit-out transformed the existing research labs into executive offices. The project began May 2014 and finished October 2014. Labs were demolished to create space for offices as well as cubicles and new bathrooms. High-end finishes, like quartz countertops, were used in the bathrooms and showers, and a new canopy entrance was constructed to service the new office areas.

