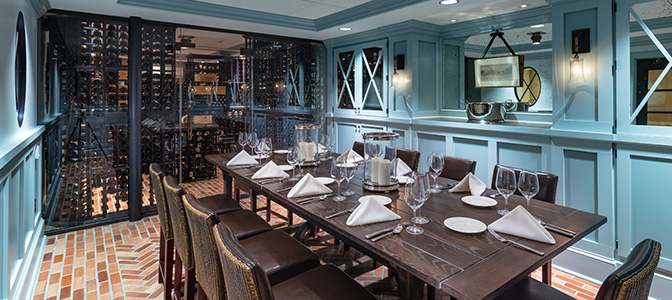Allegheny Country Club
- Project: Allegheny Country Club Renovations
- Owner: Allegheny Country Club
- Location: Sewickley, PA
- Architect: Perspectus Architecture
2016 MBA Best in Craftsmanship Award
Allegheny Country Club is a historical landmark dating back to 1902. Landau Building Company was hired as the construction manager to renovate the club using a multi-phased master plan. The goal of Phase I was to transform the unfinished basement into a fitness center, Pro Shop, and wine cellar as well as a full replacement of the mechanical, electrical, and plumbing (MEP) systems of the original 1902 facility. In order to maintain the character of the club, the finishes, millwork, and even the corridor designs were crafted with the early twentieth-century style. The two-story laundry building next to the main clubhouse, most recently used for storage, was demolished to make room for new chiller units, an electrical transformer, and a loading dock. After a year of renovations, the former basement has truly been transformed. New ground-level entrances that match the existing ones were created to access the Pro Shop, fitness area, and golf bag storage. A small handicap elevator was installed between the two fitness area levels to accommodate guests. The hallways have new carpeting, paint, and sconce lighting, which completely masks the extensive MEP work behind them. A new staircase was installed next to the receptionist area on the floor above, which winds down to the new wine cellar/tasting area. Back in the Pro Shop, the openness and dark wooden paneling and trim create a modern, refreshing room, with stairs leading to two offices and golf bag storage. Tucked away, the golf storage room has moveable shelves for easy storage and access for members to drop and go.













