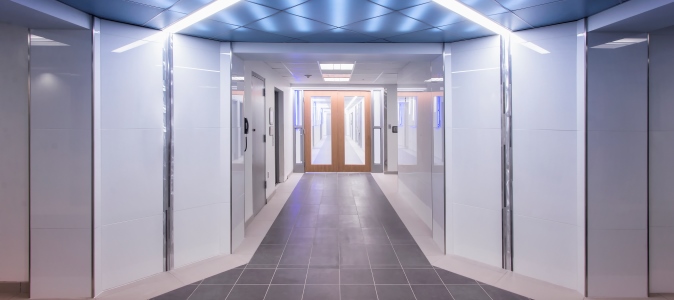Allegheny General Hospital Center for Surgical Arts and Anesthesiology Offices
- Project: New Surgical Arts Center and Anesthesiology Offices
- Owner: Allegheny Health Network
- Location: Pittsburgh, PA
- Architect: IKM
Landau Building Company completed the Allegheny General Hospital (AGH) Center for Surgical Arts and Anesthesiology Offices renovations, located in Pittsburgh's Northside. The new 7,400 SF state-of-the-art surgical training facility features 21 bays for training residents and fellows on cadavers. It incorporates a cadaver conveyance system and built-in ventilation at each training station. Cameras and monitors at each station allow live procedures to be viewed not only at each trainee table but from other operating rooms within AGH and other hospitals as well. The translucent ceiling panels in the elevator lobby are a striking feature to this space, the lighting strips carefully installed equal distances apart to create a glowing ceiling pattern. The lighting used in the hallway leading to the training lab is also a unique design within the hospital. The fourth floor space is one of the oldest areas at AGH. Landau had to peel through layers of renovations during demolition, encountering challenges with each layer. Through collaboration with the architect and owner, solutions were created resulting in a facility that the hospital is very proud of.











