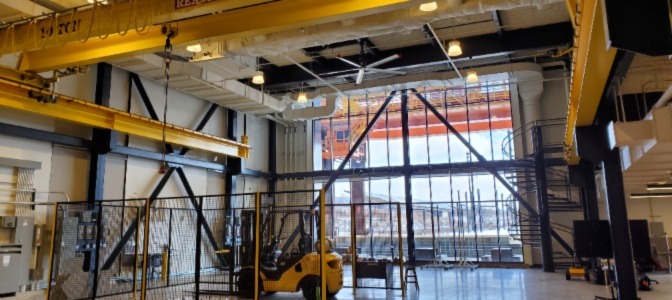
CMU Mill 19 Additive Lab & Low Bay
- Project: Lab & Research Space
- Owner: Carnegie Mellon University
- Location: Pittsburgh, PA
- Architect: GBBN Architects & R3A
Landau Building Company was the construction manager for a 3,000 SF interior fit-out of an Additive Lab and Low-Bay space for Carnegie Mellon University located at RIDC Mill 19 in the Hazelwood Green Development. The transformation of the existing space was made into a flexible open workshop for advanced manufacturing. The scope of work included the installation of extensive mechanical and electrical systems to support the UPS powered equipment. Both adjacent areas were constructed simultaneously in approximately 80 days. The Additive Lab area was designed for 3D metal printing by GBBN Architects, Inc. The scope of work involved building infrastructure to support the powdered and non-powdered clean room equipped with the associated environmental controls (humidity/temperature). This included argon and compressed air gas, electrical work, installation of static dissipative flooring to combat the highly flammable metallic dust. Ensuring the safety and security of the building was a main priority of this project The Low-Bay fit-out area was designed by Renaissance 3 Architects. The new space has been used as a backdrop for high-level media interviews touting the region’s growth in manufacturing, research, development, and national infrastructure plans. The scope of work involved the installation of power stations, exhaust system to remove vehicle fumes out of the building.




