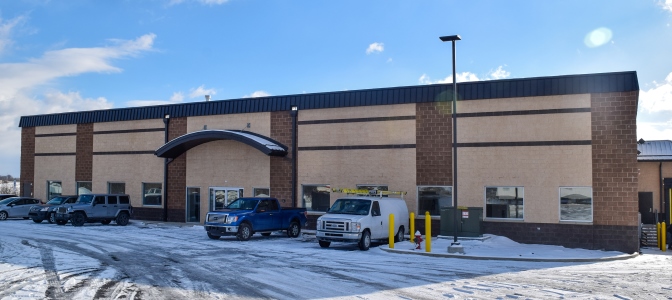HRP Metals New Industrial Flex Building
- Project: New Flex Industrial Building
- Owner: HRP Metals
- Location: Burgettstown, PA
- Architect: Desmone Architects
Landau Building Company was selected by HRP Holding Company to construct its new Flex Industrial Building located at the Starpointe Industrial Park in Burgettstown, PA. A single level multi-use 25,676 SF building was constructed with CMU bearing walls and steel roof trusses. The roof is a flat TPO membrane system with a light gauged framed standing seam metal mansard roof, and the building is equipped with an automatic sprinkler system. The building houses two businesses, with a long hallway connecting the back of the building to the front entrance. Both businesses have office space and production space. A large safe was installed to store raw materials when they are not in production and a waste draining system was created for the byproducts. The project was delivered using a guaranteed maximum price (GMP) contract. This was a very dynamic project in which Landau was able to accommodate various changes from the architectural drawings while still completing the project within the original schedule.





