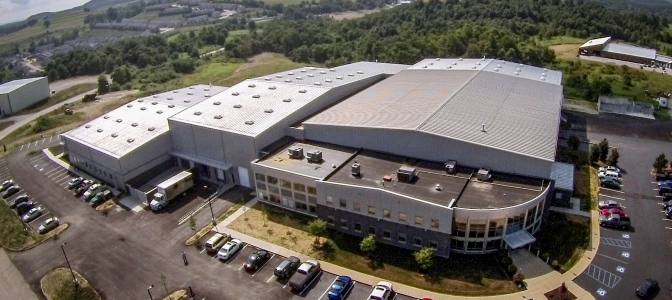
Karndean International
- Project: New Office, Storeroom and Warehouse
- Owner: Karndean International
- Location: Export, Pennsylvania
- Architect: RSSC Architecture
Karndean International is a flooring supply distributor based in Australia and the United Kingdom. Landau Building Company constructed Karndean’s Pittsburgh Headquarters which included new offices, showroom, and warehouse in Export, PA. The Karndean International project is an excellent example of versatility, cost-saving, and quality achieved by combining metal building and conventional construction methods. The 30,000 SF warehouse is a NUCOR metal building. A masonry wall was designed on the front façade with a large curved wall of glass to create an inviting entry to the 7,500 SF showroom and offices. Karndean asked Landau to return for their next project, which involved an expansion that doubled their size and created thirty-eight additional jobs. Three new warehouse areas with a total footprint of 29,400 SF were constructed, as well as a two-level 4,320 SF office. New access roads and parking areas were also included. The addition and renovations were completed in July 2015. Landau prides itself on building the kind of client satisfaction and reputation that allows for repeat work, such as Karndean.




