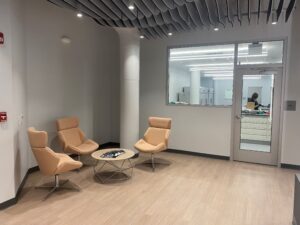
SeqCenter
- Project: Lab & Office Space
- Owner: SeqCenter
- Location: Lawrenceville, PA
- Architect: NEXT Architecture
Landau recently completed the 5,500 SF interior fit-out to SeqCenter’s new offices and lab space located on the 2nd floor of RIDC’s The Chocolate Factory in Lawrenceville, PA. As the CM At-Risk, Landau worked alongside NEXT architecture to complete the project from conceptual design to substantial completion in approximately six months. The project involved adding a reception area, four new offices, one conference room, server room, kitchenette, laboratory, sequencing room, autoclave/storage room, and an open work area to accommodate space for their growing team.




