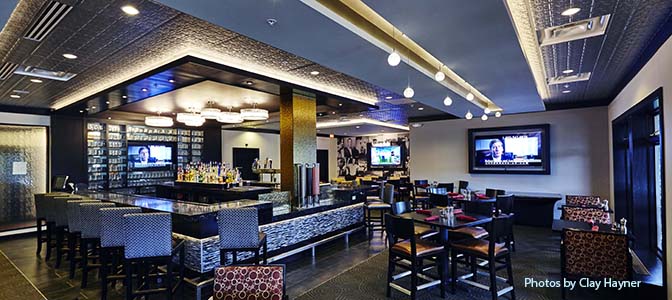Treesdale Golf & Country Club Tavern & Pro Shop
- Project: Club Renovations
- Owner: ClubCorp
- Location: Gibsonia, PA
- Architect: Architecture, Inc.
Treesdale Golf and Country Club chose Landau Building Company to renovate its dining areas and Pro Shop to create a sophisticated, modern appearance and improve flow in the dining areas. The main dining area on the second floor was given a “facelift” of new carpet, paint, furniture, and fixtures. Arnie’s Tavern on the first floor was completely redesigned and renovated to improve food and beverage delivery and increase seating. This was achieved by expanding the kitchen on the ground floor next to the tavern and increasing the dining area by utilizing space from the locker rooms and Pro-Shop. The locker room, however, needed to remain in use. Renovations to the lobby and reception desk improved the flow by opening up sight lines and providing more space in the entry. The tavern renovations also required the Golf and Pro Shop next to Arnie’s Tavern to be remodeled. In addition to the functional aspects of the renovations, all areas were updated with new paint, carpet, furniture and fixtures, which created a new, modern aesthetic. The renovation has provided members and staff an upscale dining environment that is both functional and vibrant. This project was delivered in three months using a GMP process to fast track the completion date. Long lead items such as kitchen equipment, lighting fixtures, wall coverings, millwork and stone were ordered during preconstruction to avoid delays. Even though this project was on an extremely tight schedule, excellent teamwork, communication, and skilled workmanship produced a beautiful product.










