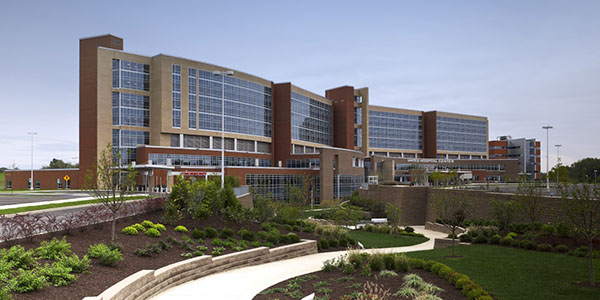United Hospital Center East Addition
On August 21, 2020, Marks-Landau was awarded the contract for a six-story addition to the United Hospital Center in Bridgeport, West Virginia. The project will be substantially completed in March 2022. To prepare for the addition and immediately provide the community with additional imaging services, a temporary modular building with a new MRI is being installed. Marks-Landau provided foundations, utilities and site improvements for the project. Once the addition is ready, the MRI will be moved to its permanent location. The modular structure will be removed and replaced with a new temporary imaging canopy for future use.
Designed by Gresham Smith out of Nashville, the 40,023 SF addition will add much needed space and the ability to offer more services on the growing UHC campus. The basement level or Garden Floor will be storage space for the pharmacy and clean linen. The first floor will become the new home for the MRI, and two new operating rooms will be built on the second floor. On the third floor, there will be space for mechanicals. On the fourth floor there are 14 exam rooms, a waiting area, doctors’ offices, nurse’s station, and staffing areas. Finally, the fifth floor will accommodate educational needs with new classrooms, a skills lab and offices.





